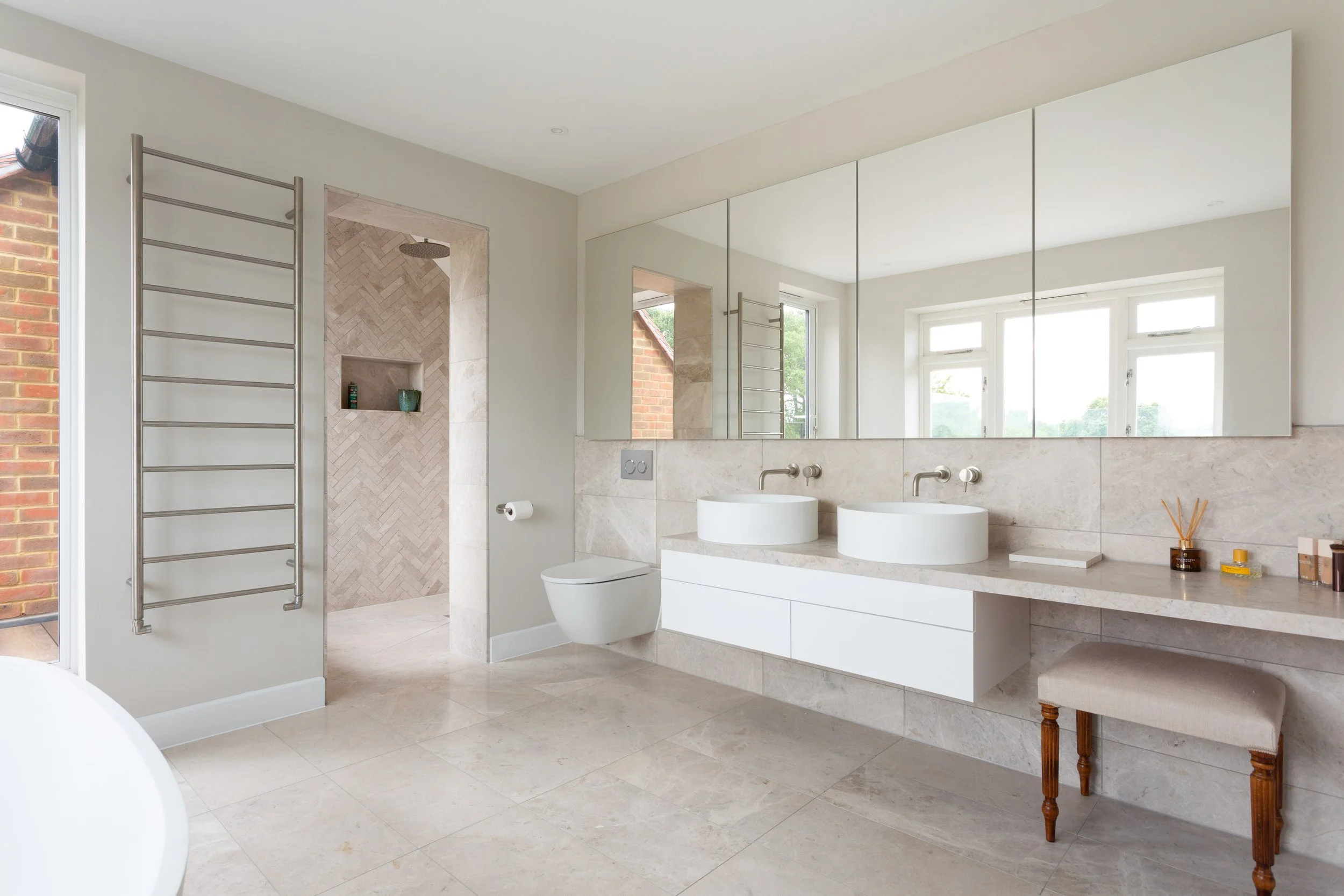Henfield, West Sussex
Role: Architect from concept to completion
The brief was for an improved layout to the ground floor with additional bedroom and living accomodation and opening up the house to the garden and views. We designed two Glulam timber frame extensions, one looking out to the garden for the new lounge and dining and a new wing for the formal living room with a hipped roof with adjacent sauna. The Glulam which was fabricated off site and craned in and installed in a week. The flat roof provides a new terrace to the Master Bedroom. The new extensions flood the house with natural light and open up the rear of the house to the landscape.
Photography: Limelight Interiors Photography Structural Engineer: Centre Space Design Contractors: Stylo Developments














